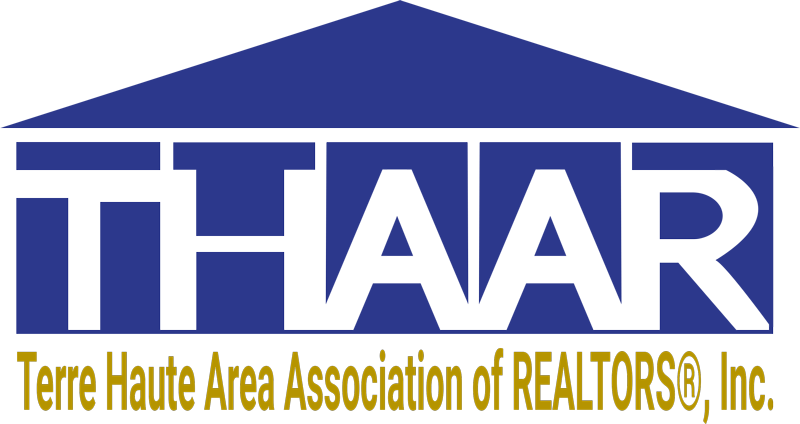

Join THAAR
Find a REALTOR®
Find an Office
Find an Affiliate
Copyright © 2025 Terre Haute Area Association of REALTORS®
We trust
Distinct
with our Website because of their Unlimited Support,
Client Testimonials, and
Website Maintenance Checklist.

